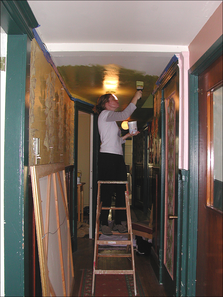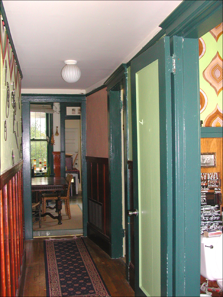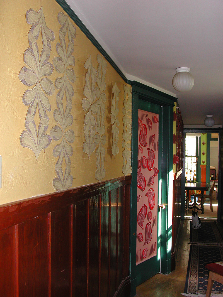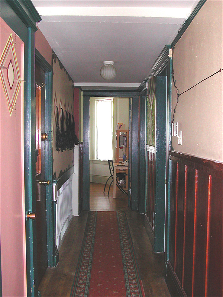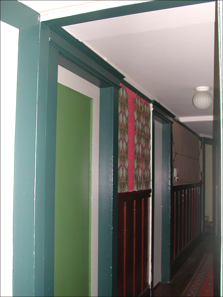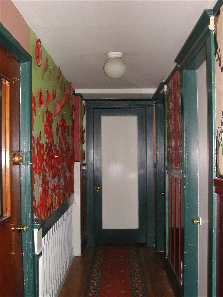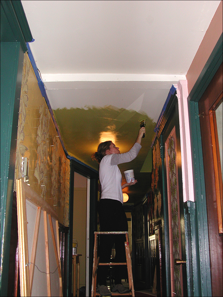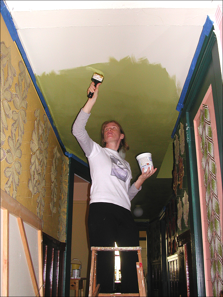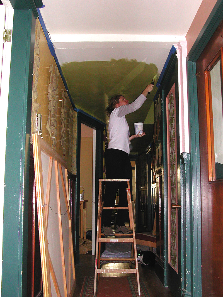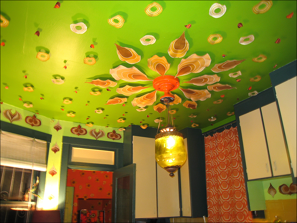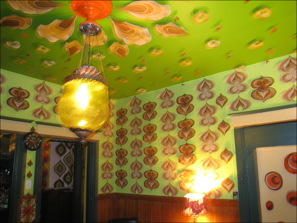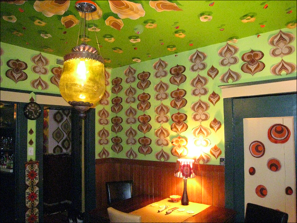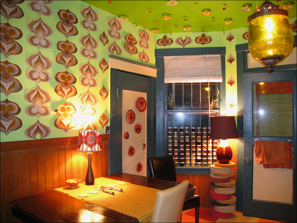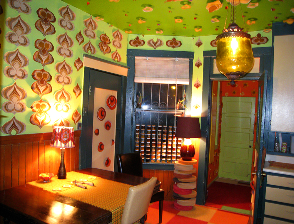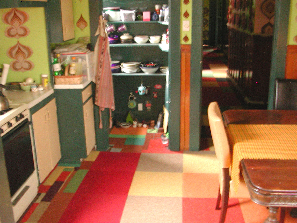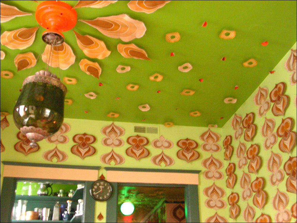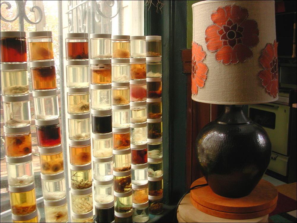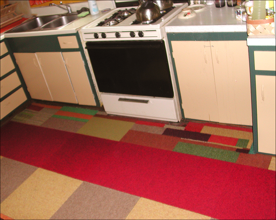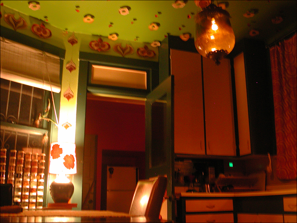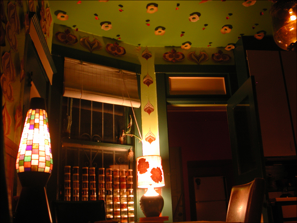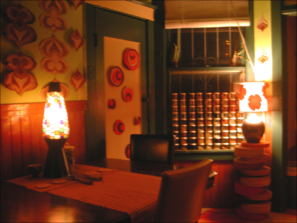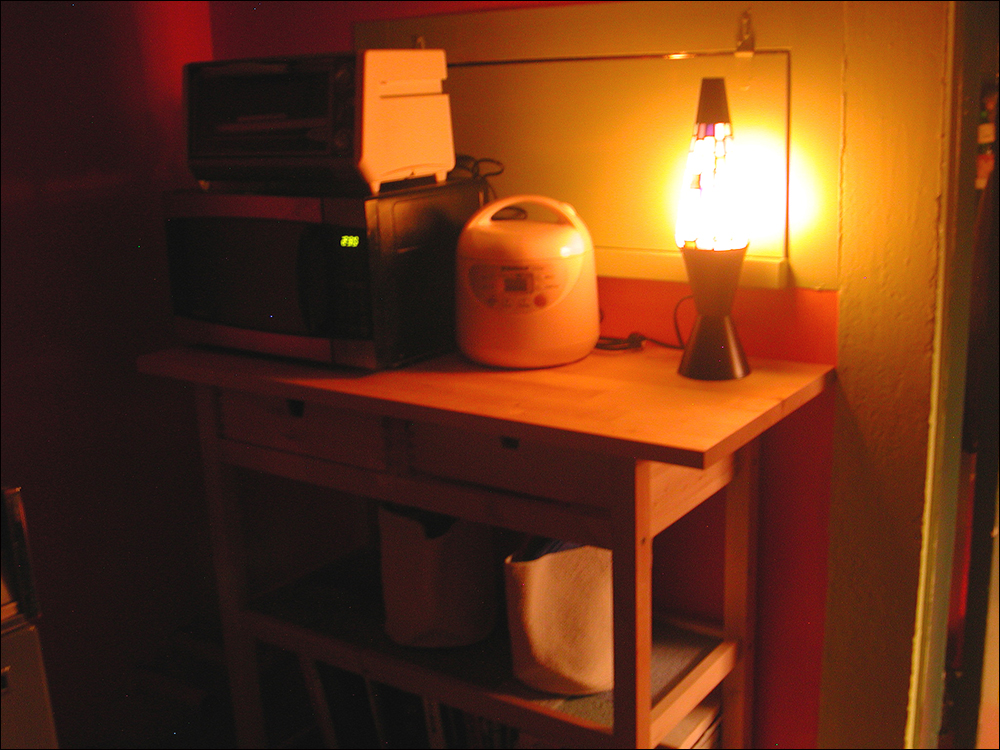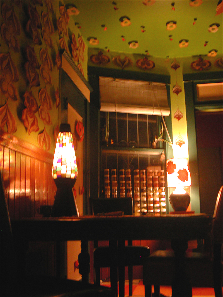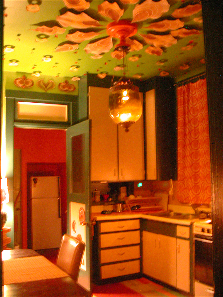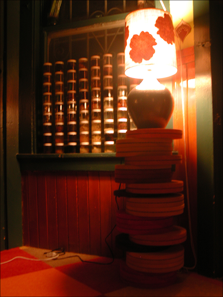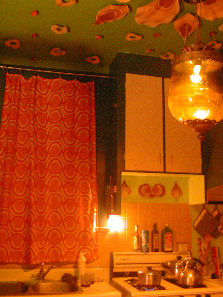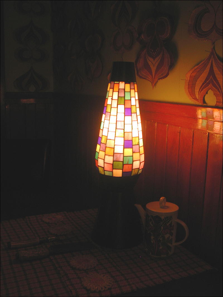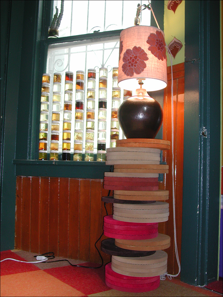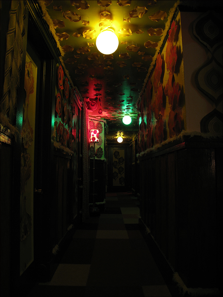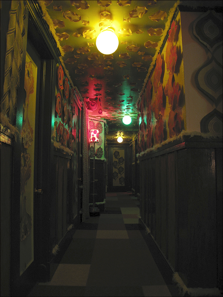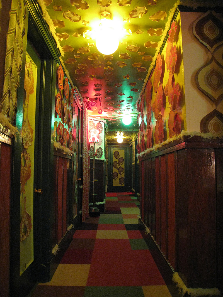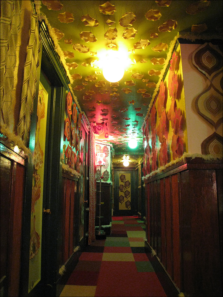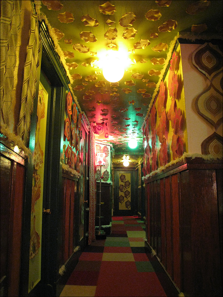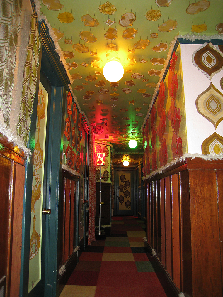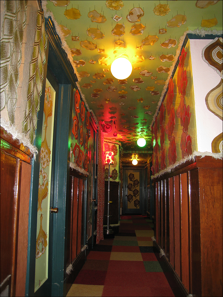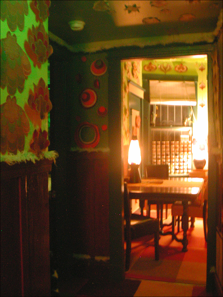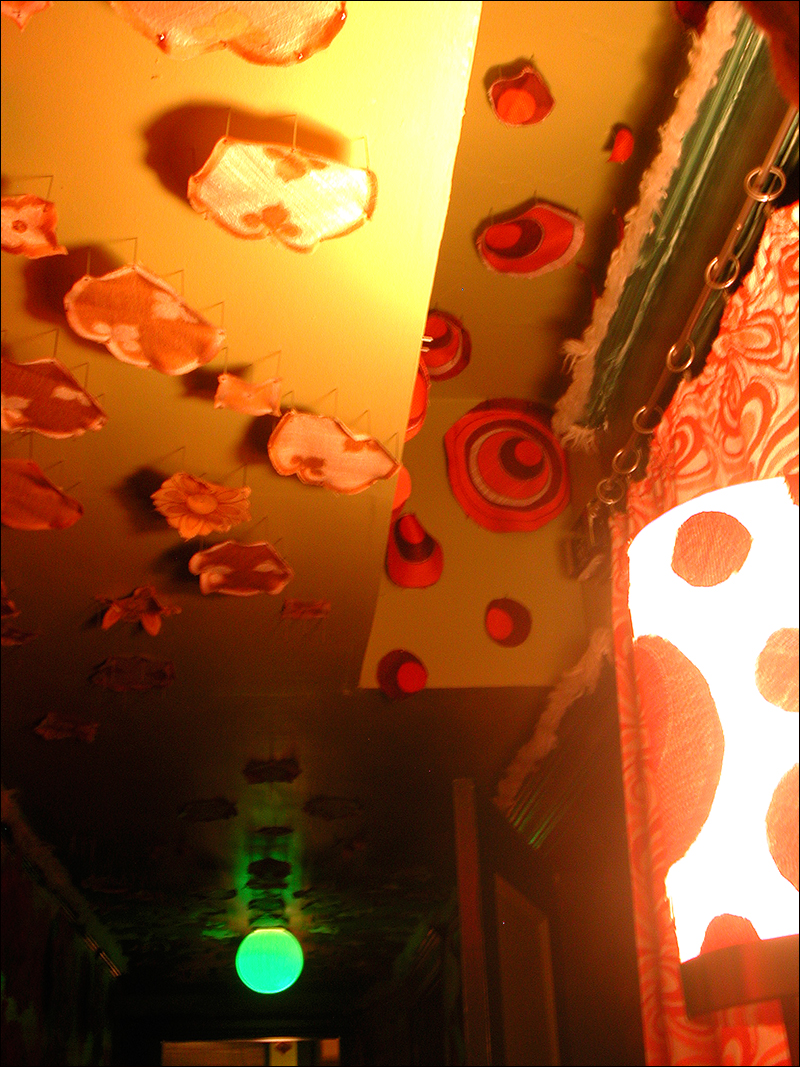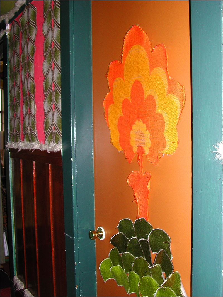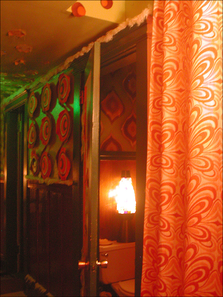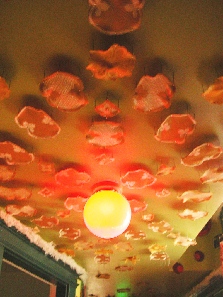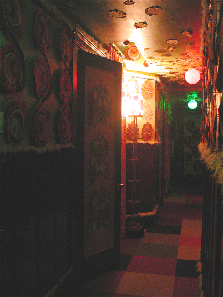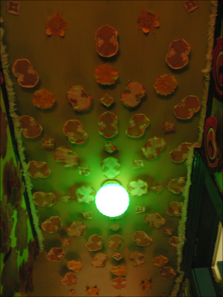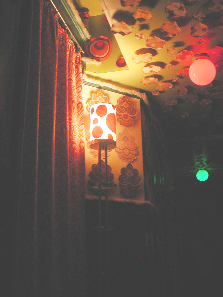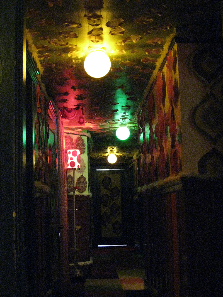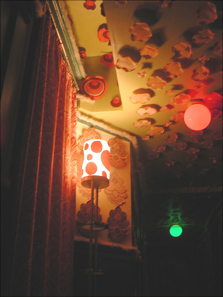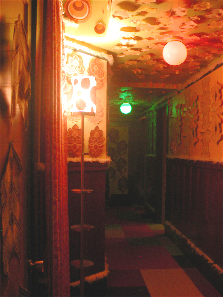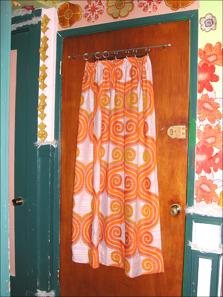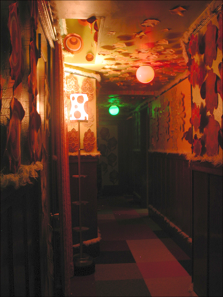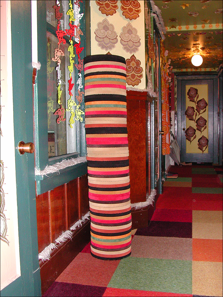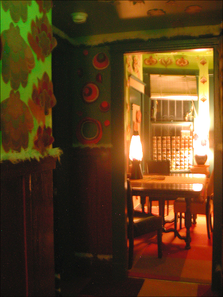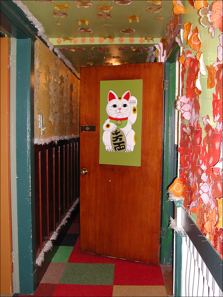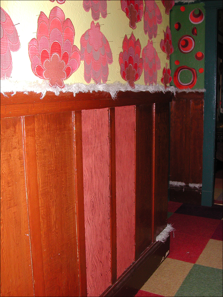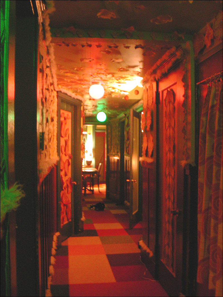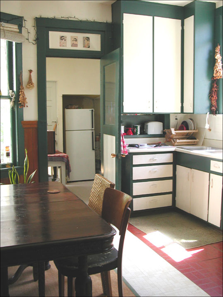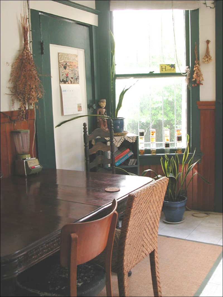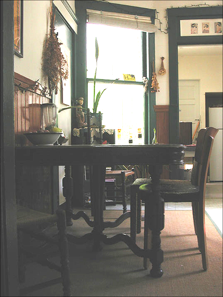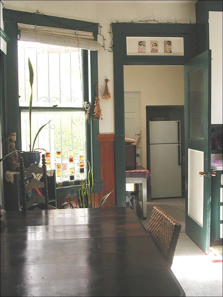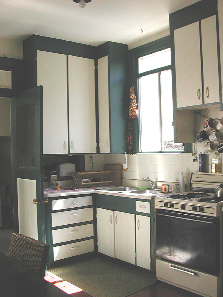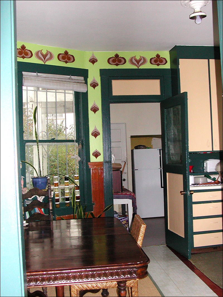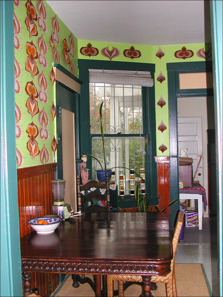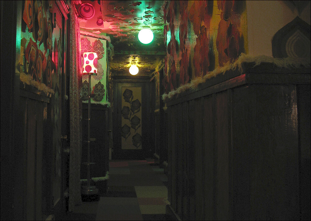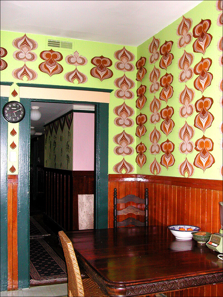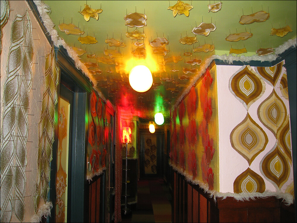Home 1996 - 2008 Installation:
Hallway & Kitchen
Megan Wilson, Home 1996 - 2008, Kitchen & Hallway, 2008
HOME 1996-2008 INSTALLATION
Home 1996 – 2008 was a site-specific installation/environment that utilized the interior space of Wilson’s home to explore and challenge notions of comfort and protection, private and public, and the boundaries between art/life/architecture/ design. The title is a bit of misnomer because Wilson began working on the project in 2004 (the dates reflect the years that she lived at the residence).
I began working on Home 1996 - 2008 in 2004 (I moved into 1256 Leavenworth in 1996). I had purchased some vintage curtains and I started cutting out the designs and pinning them on the wall. The first rooms that I worked on were the bathrooms and over time the project continued to grow and include almost every room and surface.
Dinner Salon: Stuff
HOME 1996-2008 OPENING, EXHIBITION, & EVENTS
In November 2008, I officially opened Home to the public for 4 weeks. The installation was open 1:00-5:00pm Wed-Fri each week. The month also included a series of events and digital projections: 1) Eliza Barrios curated a series of video works that were projected nightly onto a window scrim that was best viewed from across the street; 2) I hosted 2 dinner salons that engaged participants in discussions of home, environment, global forces that have reshaped how interior space is viewed, and contemporary trends in exhibiting and experiencing art; and 3) I invited 3 artists - Gordon Winiemko, Lise Swenson, and Maw Shein Win - to each host an evening of work related to the context of the project.
HOME 1996-2008 Hallway
HOME 1996-2008 Kitchen
HOME 1996-2008 INSPIRATIONS
Home 1996 – 2008 referenced and borrowed ideas from artists such as Dadaist Kurt Schwitters, who erected the Merzbau, a real-life expressionistic interior, in his studio in Hanover, Germany; feminists Judy Chicago and Miriam Schapiro, who spearheaded Womanhouse - a series of fantasy environments exploring the various personal meanings and gender construction of domestic space; and conceptualist David Ireland, whose work “has a visual presence that makes it seem like part of a usual, everyday situation;” architects and designers such as Verner Panton, who created floor-to-ceiling and back-down-the-walls-to-the-floor, psychedelic interiors in the sixties and seventies, César Manrique, who designed Star Trek-like party spaces; and communities of West Africa, where each year after harvest, women gather to restore and paint their mud dwellings which are washed away by rain every year.
David Ireland, 500 Capp Street, San Francisco 1990s



